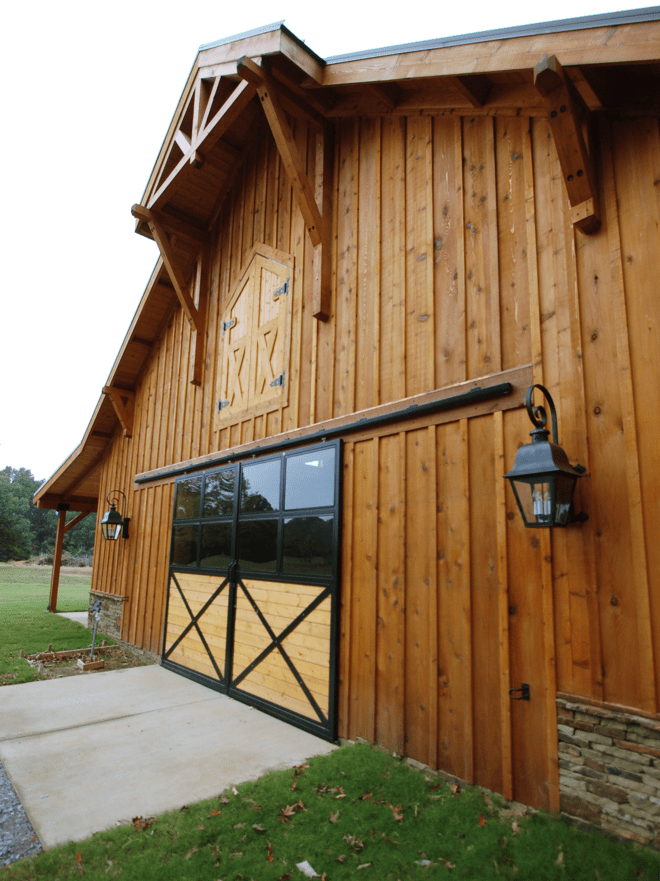Board and Batten Siding is the design of two large and narrow vertical boards. This design is concerned with the spacing of the boards, followed by the placement of the batten in the spaced intervals. It is seen as a durable, cost-effective and sustainable facade system. There is no generally defined standard for Board and Batten Siding Panel Sizes. The application may vary depending on the surface and design. Different variations can also be created for different views.
Optimal Dimensions for Board And Batten Siding
For a beautiful and aesthetic appearance, if the boards are generally placed at 6 “1/2” intervals in the Board and Batten Siding Panel Sizes, the value deemed appropriate for the battens should overlap ½.
The Boards generally range from 6 to 12” and the battens range from 2 to 4”. The material used will affect these values.
For Board and Batten Siding Widths Boards, we generally consider 1×8”, 1×10” or 1×12”.
For Battens, it is preferred as 1×2” or 1×4”.
 Commonly used more standardized measures that are easy to find. It is also possible to have different dimensions as a result of special manufacturing. It can be shaped according to the demand of the user.
Commonly used more standardized measures that are easy to find. It is also possible to have different dimensions as a result of special manufacturing. It can be shaped according to the demand of the user.
Board and Batten Siding lengths depend on the surface to be applied and its length. Since it is a type of coating throughout, it is relevant to its face. It is correct to consider the standard heights of the houses constructed as general standards. It is possible to generalize between 8ft and 16ft. Samples such as 1x10x16ft are frequently used.
What is your reaction to this?






 I liked it
I liked it Wonderful
Wonderful Thanks
Thanks Good
Good Hahaha !
Hahaha ! Incredible
Incredible Interesting
Interesting Wrong
Wrong




